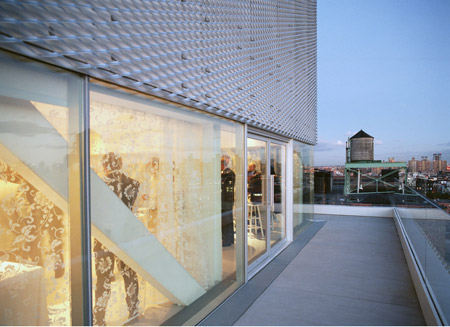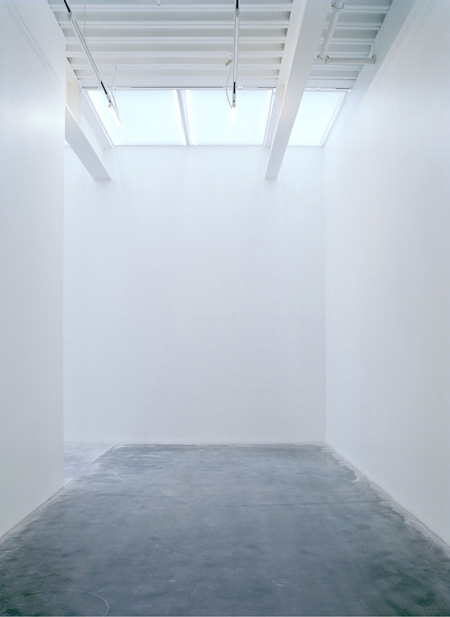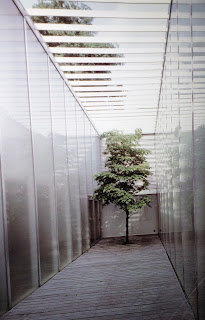The final selections I made from my photographs and my representational archetypes to use for assignment 1 are:
Monday, 30 July 2012
Week 2
The resources I have used at the moment, which were 2D visual concepts and utilised those resources and created those ideas into 3D format have assisted me greatly to create a building that I think represents SANAA's architectural integrity. The smooth flows and seamless building design of different buildings that SANAA have made has given me some inspiration and ideas in regards to my building.
The final selections I made from my photographs and my representational archetypes to use for assignment 1 are:
The final selections I made from my photographs and my representational archetypes to use for assignment 1 are:
Monday, 23 July 2012
Week 1 Studio task
Chosen Architect
The Architect I chose was Peter Eisenman, a building that I chose straight away an that I really took an interest in is the Max Reinhardt Haus.... But then I realised that this building had not been built because there were no photos, only models, plans and drawings. So then I chose the Spree Dreieck Tower in Berlin Germany which again had not been built.So I then switched to Kazuyo Sejima and Ryue Nishizawa more commonly known as SANAA. The building that I have definitely chosen is the New Museum of Contemporary Art. I chose it because it has a quite modern feel and looks very light because of its colour ,despite the heavy materials that it's made from. Below are images of the building.





References:
1.http://www.aq.upm.es/biblioteca/biblioteca_digital/especiales/sanaa.html
2.http://www.world-architects.com/en/chris-cooper/en/
3.http://iideasforroomdesignw.blogspot.com.au/2012/05/famous-furniture-york-city-storehome.html
4.http://www.dezeen.com/2007/12/04/new-museum-by-sanaa-opens-in-new-york/
5.http://www.architecturetoday.co.uk/?p=4724
I also took an interest in the Multimedia Centre in Oogaki, what drew me to this building is its beautiful curves and how it effortlessly presents itself very sleekly.
Reference:
1. Richard C. Levene, "Kazuyo Sejima + Riyu Nishizawa ," El Croquis de Architectura , (1982): 64 -- 81.
Folding task
This first paper object that I made was trying to portray the quite structural but diagonal idea of SANAA's buildings and drew inspiration from their drawings sectional plans with the combination of simplicity with their buildings being mostly white and having monotonous colours.
The second folded paper is representing the exterior mesh facade of the building having a continuous pattern. I was trying to give a metaphorical meaning to the folded jagged base of the paper giving a sense of lightness, with the top end of the folded paper being more bold and copious.
Independent study- Week 1
The buildings following this block of text are buildings of SANAA to which i took an interest in, enjoy! )click on the images for a higher resolution :) )
References:
all photos: Richard C. Levene, "Kazuyo Sejima + Riyu Nishizawa ," El Croquis de Architectura , (1982)
rolex learning centre http://www.dezeen.com/2010/02/17/rolex-learning-center-by-sanaa/
2. I did a test/experiment render
3. This was just a very very very very .. i emphasize VERY, quick render of an the animation of my creation from 3ds max.
Casa Pequena
Casa-s
K-Building
Stadstheatre in Almere
N-Museum
Rolex Learning Center
all photos: Richard C. Levene, "Kazuyo Sejima + Riyu Nishizawa ," El Croquis de Architectura , (1982)
rolex learning centre http://www.dezeen.com/2010/02/17/rolex-learning-center-by-sanaa/
2. I did a test/experiment render
3. This was just a very very very very .. i emphasize VERY, quick render of an the animation of my creation from 3ds max.
Subscribe to:
Comments (Atom)


























































